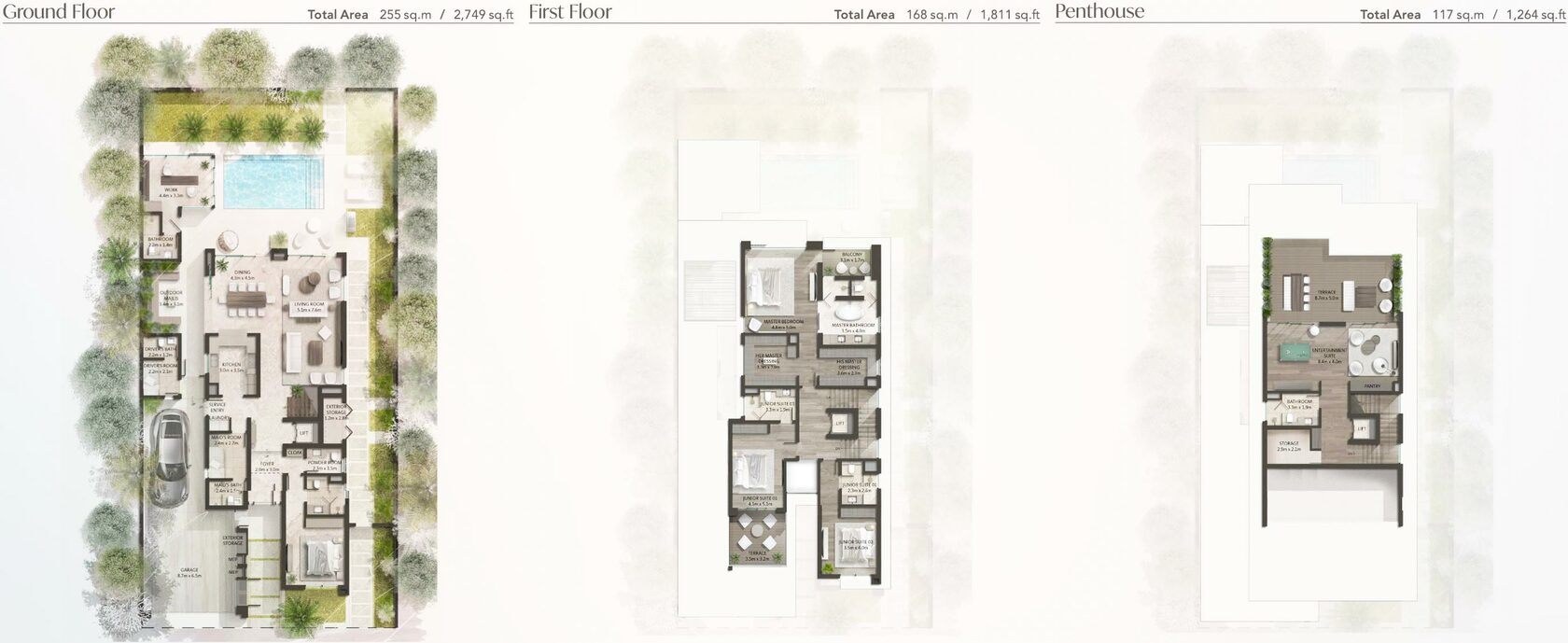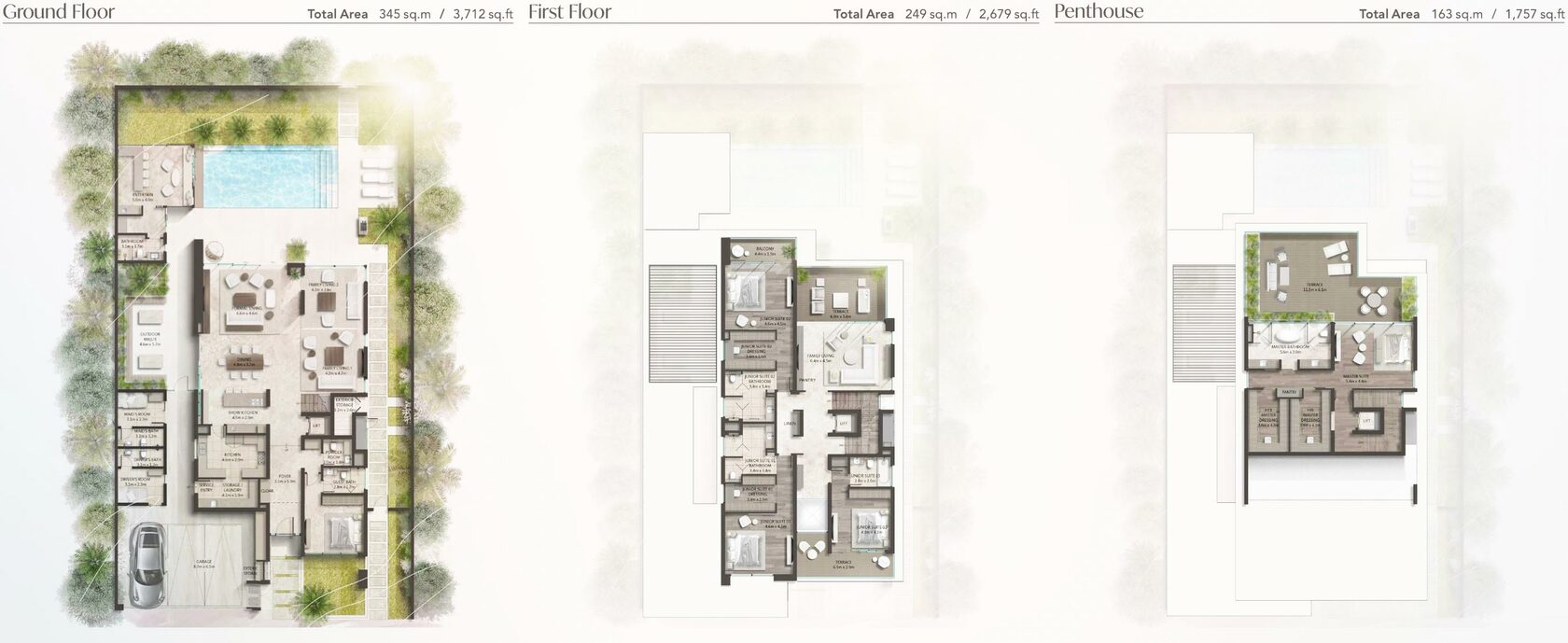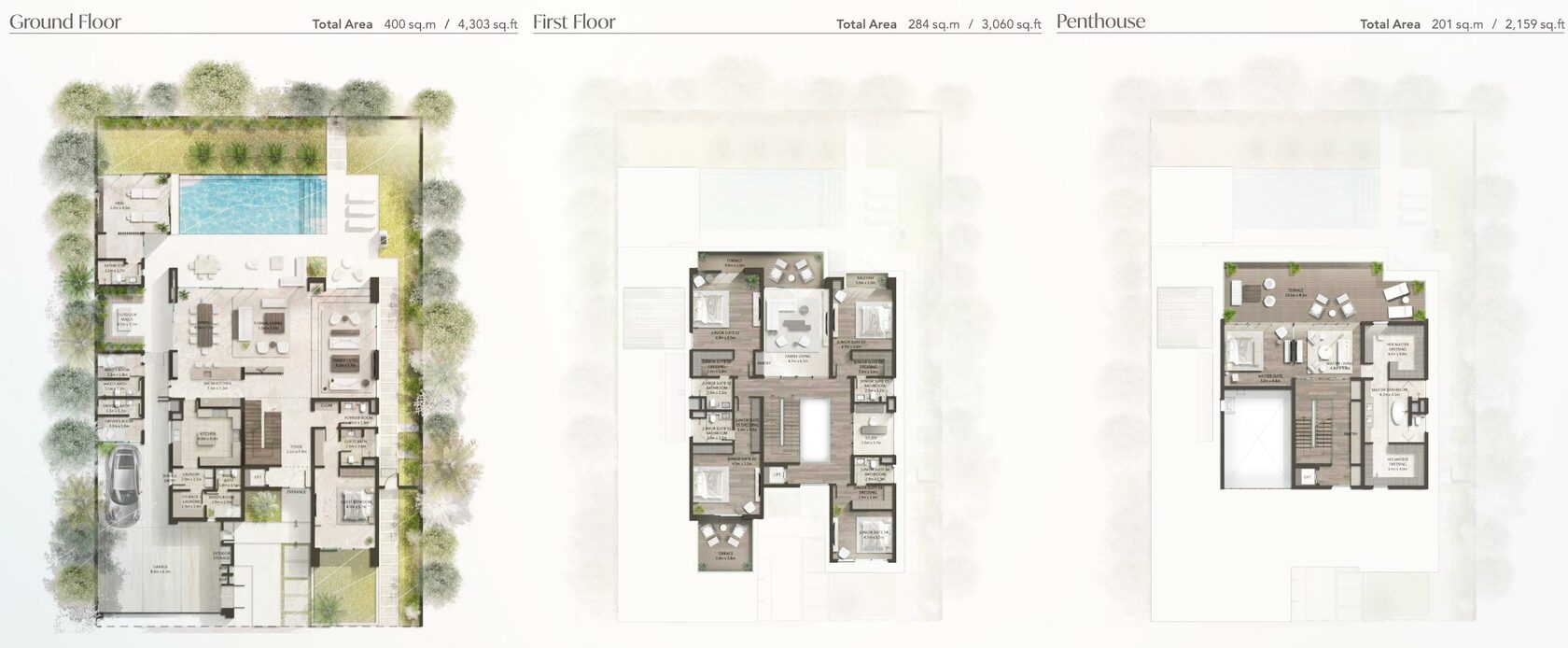


Discover Alaya Gardens: A Majid Al Futtaim Paradise


Alaya Gardens is a newly launched residential community with a strategic location in the sought-after community of Tilal Al Ghaf.
AED 8.5 M
Starting Price
Q4 2025
Easy 50/50
Handover
Payment Plan
OFFERING


GALLERY
ABOUT
About the project
Alaya Gardens is a new residential complex by Majid Al Futtaim in the luxurious resort-like community of Tilal Al Ghaf. Investors will be able to acquire spacious and elegant property from the prestigious collection of Grand Villas with 4-6 bedrooms that are available in four distinct styles: The Reserve, The Retreat, The Haven and The Haven Select. One of the main features of the complex is the possibility to create your own impressive and luxurious zen sanctuary, as well as the expansive gardens with landscape upgrade options of private pools and lawns. At the moment the project is under construction, with the estimated date of completion set to be November 2025.
The development of Alaya Gardens offers plenty of world-class facilities and amenities such as:
- A private white-sandy beach
- Clubhouse for residents
- Exclusive spa pool
- Recreational lagoon with watersports
- Outdoor cinema
- Central Park with walkways
Amenities
Location
Location
The complex of Alaya Gardens is situated in the sought-after community of Tilal Al Ghaf, near Hessa Street, Sheikh Zayed Bin Hamdan Al Nahyan Street and Sheikh Mohammed Bin Zayed Road. Neighbouring districts of the new complex comprise Golf City and Motor City. Travel time to Al Maktoum International Airport takes a 30-minute drive, while Dubai International Airport can be reached within 50-minutes’ by car.
15 Minutes
Dubai International Stadium
20 Minutes
Miracle Garden
25 Minutes
Jumeirah Golf Estates Clubhouse
BIRD VIEW
The Reserve Villas
The Haven Villas
The Retreat Villas
/
/
Download PDF file
4BR Villas (Type A)
Ground Floor – 2749 sq.ft
Total Area – 5824 sq.ft
Penthouse – 1264 sq.ft
First Floor – 1811 sq.ft

Download PDF file
5BR Villas (Type A)
Ground Floor – 3712 sq.ft
Total Area – 8148 sq.ft
Penthouse – 1757 sq.ft
First Floor – 2679 sq.ft

Download PDF file
6BR Villas (Type A)
Ground Floor – 4303 sq.ft
Total Area – 9522 sq.ft
Penthouse – 2159 sq.ft
First Floor – 3060 sq.ft

CALLBACK
Register your interest


